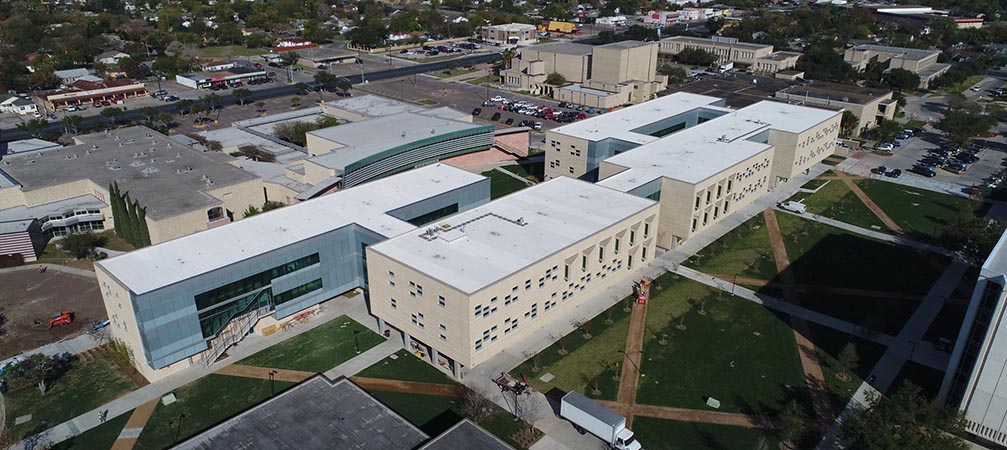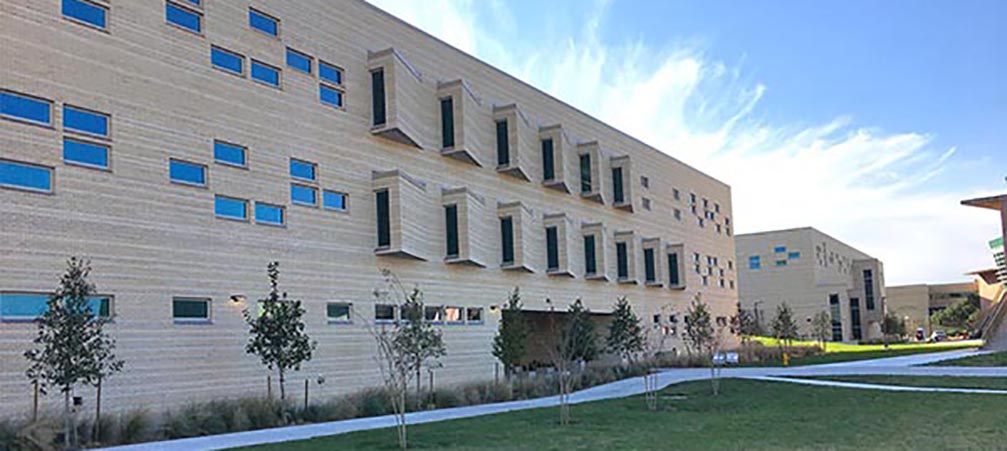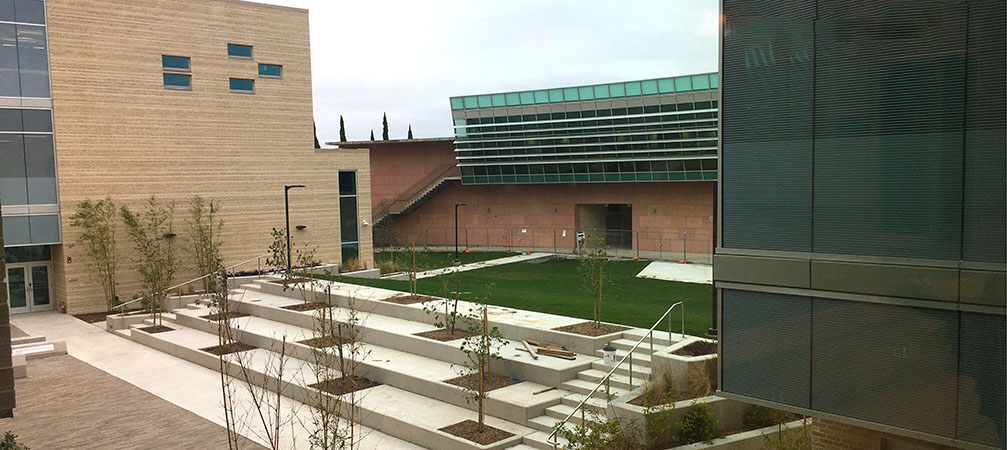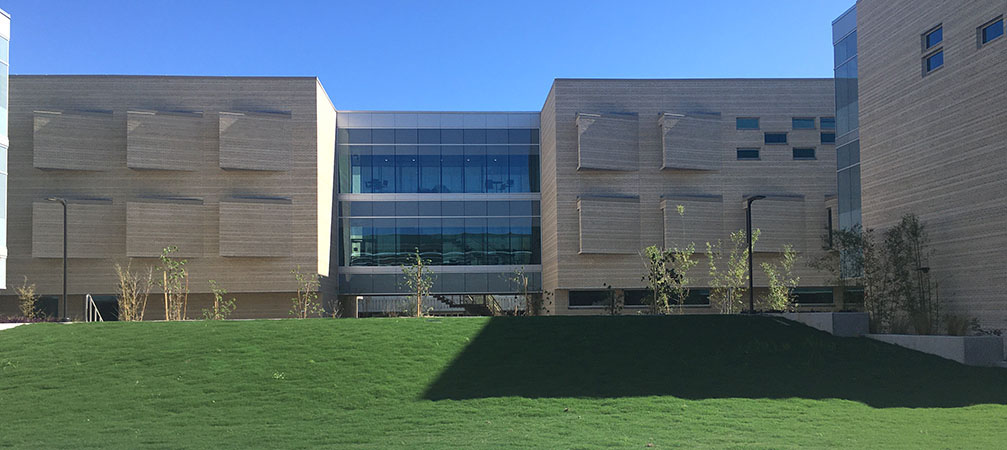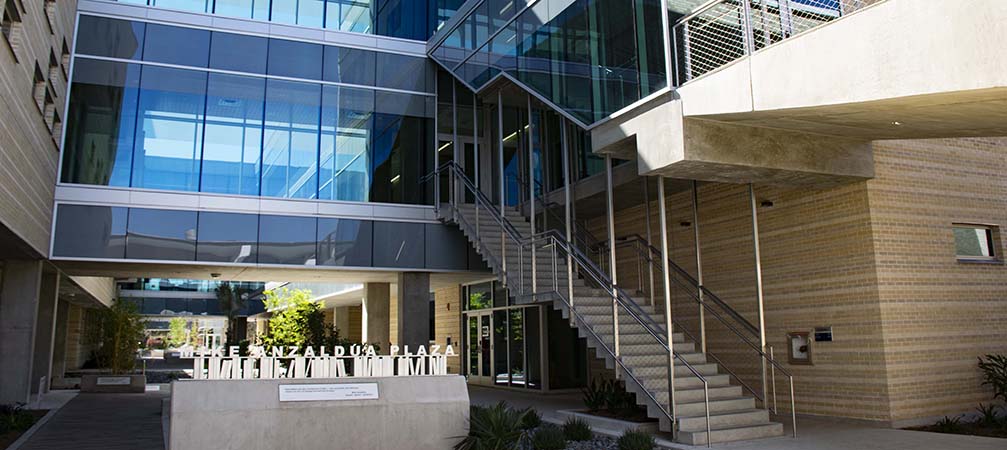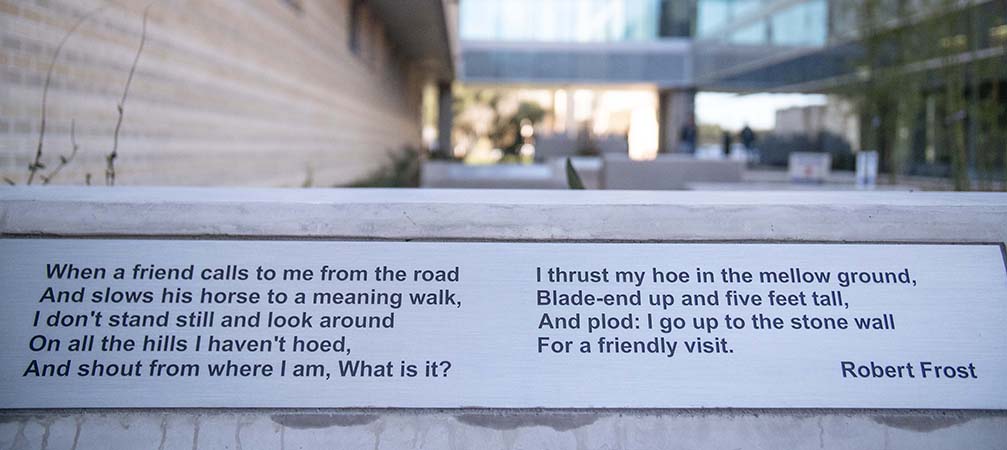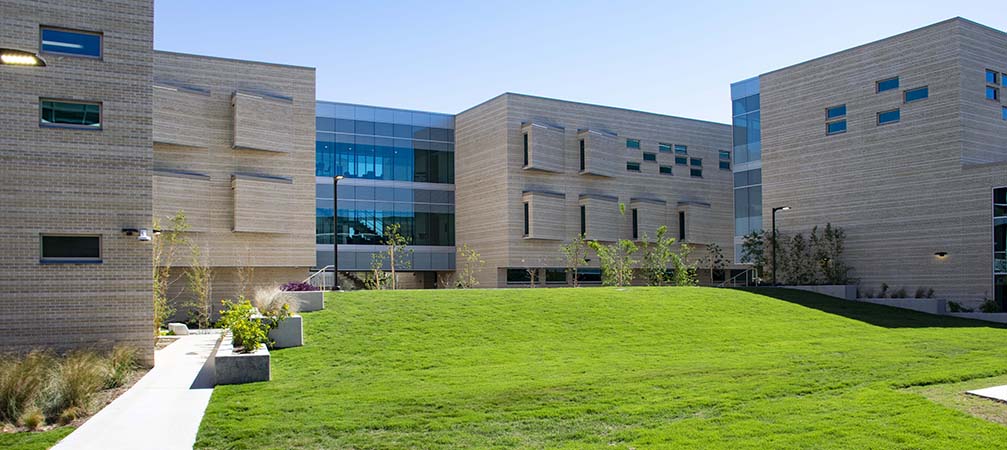General Academic/Music Building Phase II
General Academic/Music Building Phase II
Project/Program Location
Del Mar College’s East Campus located at Baldwin Boulevard and Ayers Street in Corpus Christi, Texas
Project Size
- Current Building Area: The new Space Program will be approximately 127,000 Gross Square Feet (GSF).
- GSF/USF: GSF includes both the Space Program noted below, as well as Unassignable Square Feet (USF) for service areas such as corridors, mechanical/electrical rooms, janitorial rooms, walls, partitions and chases.
- Includes courtyard in memory of Professor Emeritus Mike Anzaldua
Project Budget
- Base Bid: $45,500,000
- Alternate Bid Total: $475,075
- Total: $45,975,075
- Authorized Construction Budget Building/Sidewalks/Paving: $45,125,000
- Site, Utility Extensions, and English Demolition: $1,250,000
- Total Authorized Budget: $46,375,000
- Surplus:$399,925
Documents
Concept Design Approved by Board - January 26, 2016
Project Construction
- Space Program
- General: This Project will house the instructional programs in General Academic and Music.
- Preliminary Space Program: The preliminary space program will be provided to the Project Architect prior to fee/scope negotiations.
- Building Assignments
- New Building: Approximately 127,000 Gross Square Foot total; including 42,000 GSF
- Music Phase 2 and 85,000 GSF – Academic Building
- Other Construction
- Sitework: Will address the current parking and general site renovations.
- Additional new sidewalks, paving, lighting and other site improvements.
- Additional new earthwork, grading, and drainage about the Project Area.
- Demolition of existing Sitework and improvements as needed.
- Renovations to existing Sitework and improvements as needed.
- Campus Utility Systems: Modify service to building and connections to such as needed.
- Campus Drainage: Modify drainage of site as needed.
- Landscaping: New Landscaping and Irrigation systems at yard/planting areas adjacent the new facilities.
| Process | Date |
|---|---|
| Board Award Construction Contract | 04/11/17 |
| Notice to Proceed - Begin Construction | 05/08/17 |
| Complete Construction | 03/09/19 |
| Complete Closeout | 05/01/19 |
| Soft Opening - Staff Move In | 05/15/19 |
| Full Occupancy | 08/15/19 |
Project Architect
Richter Architects, INC & BRW Architects
General Contractor
Bartlett Cocke/Beecroft JV
Construction Manager
AG|CM
Page last updated October 6, 2020.



